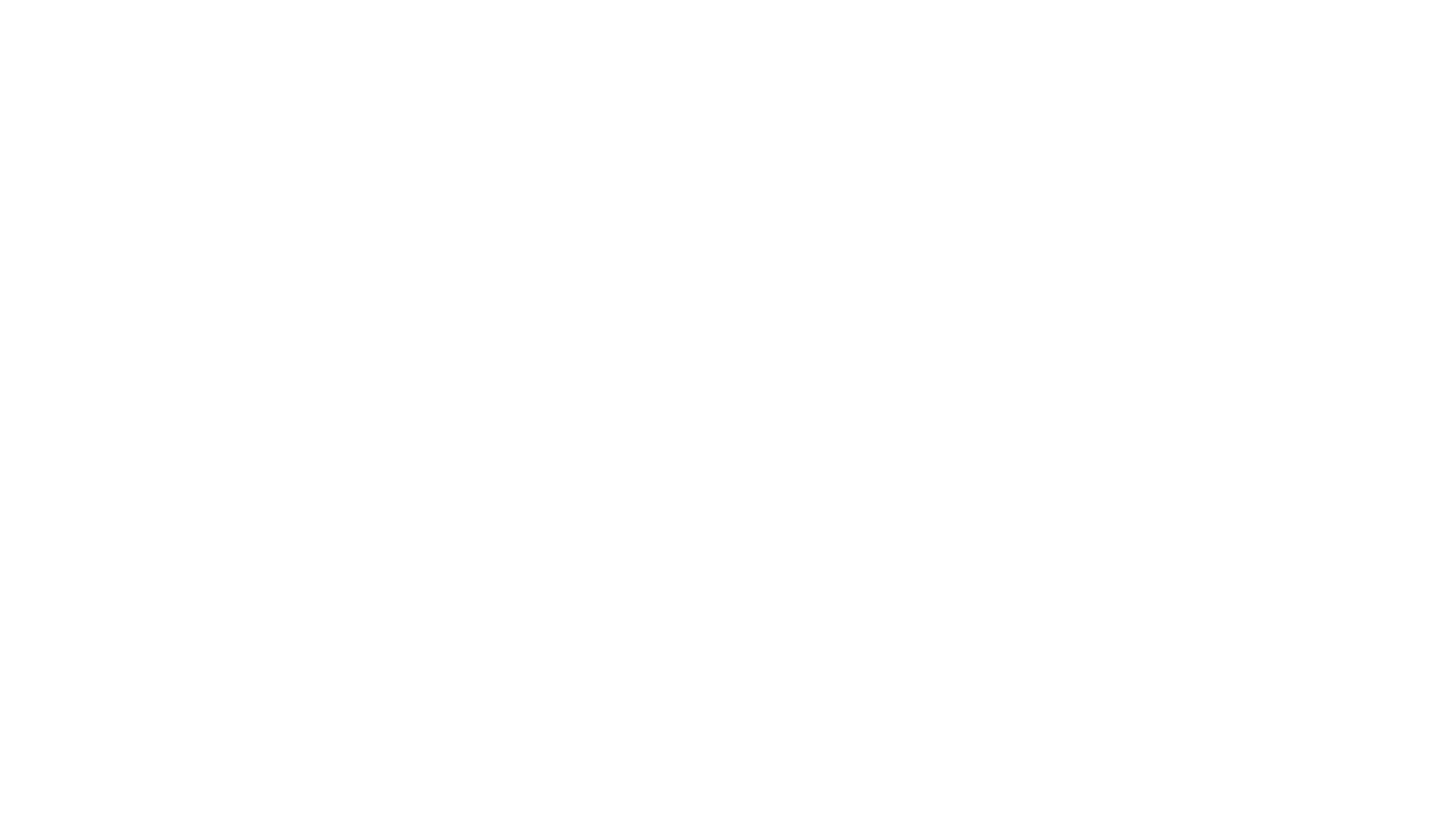Interior Space and Exhibition Design OMG Office by FTA Group Located on the 35th floor of Gubei Soho, the open office is designed to promote space interaction, improve work efficiency, and strengthen the interaction between people. Via the design of stairs and hidden light strips, two conference rooms and two telephone booths using spare space rise from the floor, giving people the reverie of floating in the air. This kind of design language is constantly used in the office, even used in the ceiling design.
Awarded Design
Awarded Design showcases outstanding design, art and architecture from across the globe.
Get Inspired
Rankings and Ratings- ⇱ Designer Rankings
- ⇱ Design Leaderboards
- ⇱ Popular Designers Index
- ⇱ Brand Design Rankings
- ⇱ A' Design Star
- ⇱ World Design Ratings
- ⇱ World Design Rankings
- ⇱ Design Classifications
Design Interviews- ⇱ Magnificent Designers
- ⇱ Design Legends
- ⇱ Designer Interviews
- ⇱ Design Interviews
Design Resources- ⇱ Designers.org
- ⇱ International Design News
- ⇱ Design News Exchange Network
- ⇱ Award for Good Design
- ⇱ Design Award
- ⇱ Design Competition
- ⇱ Design Museum
- ⇱ Design Encyclopedia

