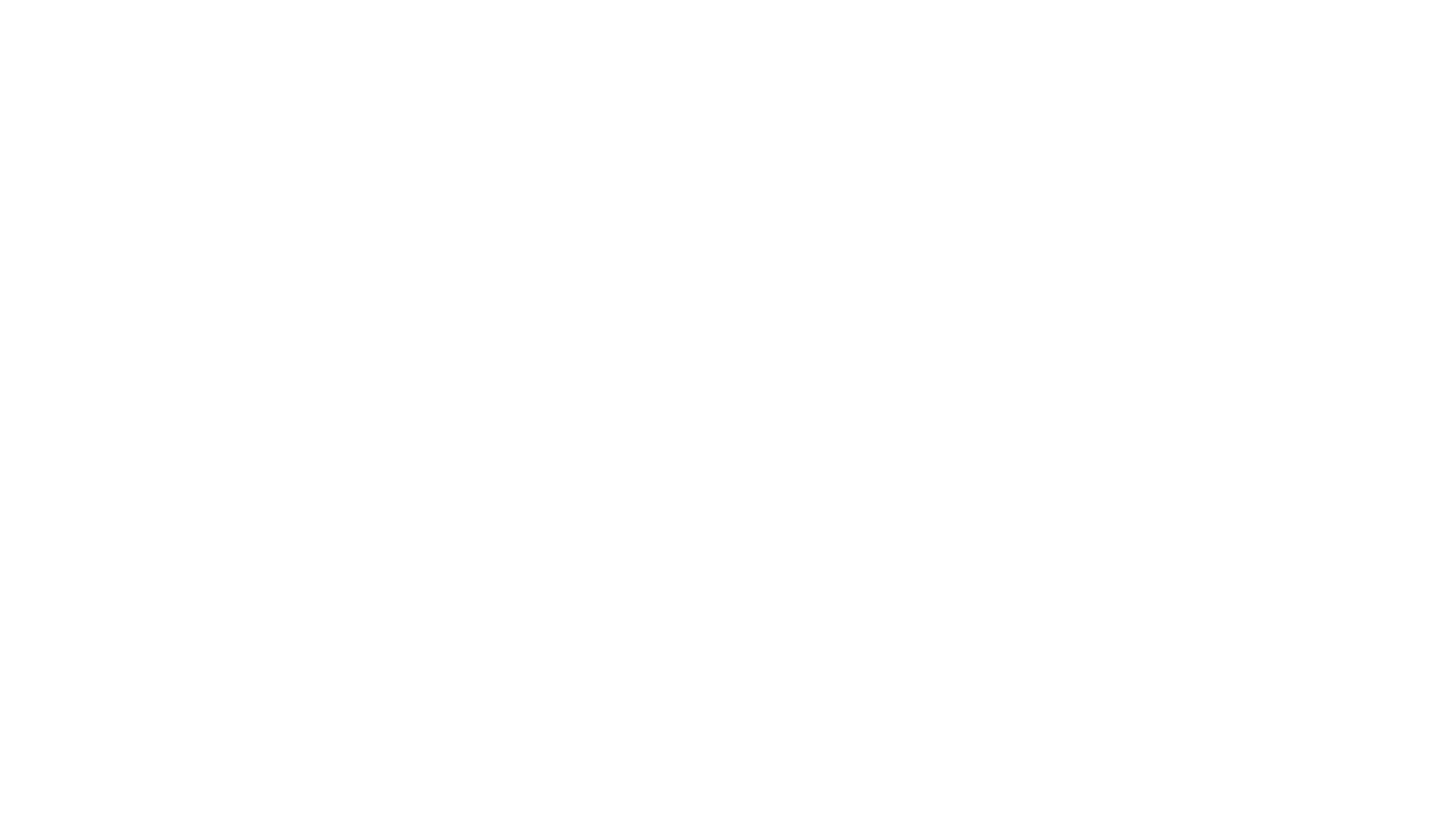Interior Space and Exhibition Design Jen Teh Library by Jing Wei Lin The case is divided into four floors, the first floor is the library area; the second floor is the self-study discussion area; the third floor is the theme classroom; the fourth floor is the conference hall and multimedia audio-visual room, where large-scale speeches and conferences are held. The feature of this building is the flexible design of diversity, which activates space and improves utilization rate. The wood veneer, environmental latex paint and coating product adopted in this case belong to environmental protection materials.
Awarded Design
Awarded Design showcases outstanding design, art and architecture from across the globe.
Get Inspired
Rankings and Ratings- ⇱ Designer Rankings
- ⇱ Design Leaderboards
- ⇱ Popular Designers Index
- ⇱ Brand Design Rankings
- ⇱ A' Design Star
- ⇱ World Design Ratings
- ⇱ World Design Rankings
- ⇱ Design Classifications
Design Interviews- ⇱ Magnificent Designers
- ⇱ Design Legends
- ⇱ Designer Interviews
- ⇱ Design Interviews
Design Resources- ⇱ Designers.org
- ⇱ International Design News
- ⇱ Design News Exchange Network
- ⇱ Award for Good Design
- ⇱ Design Award
- ⇱ Design Competition
- ⇱ Design Museum
- ⇱ Design Encyclopedia

